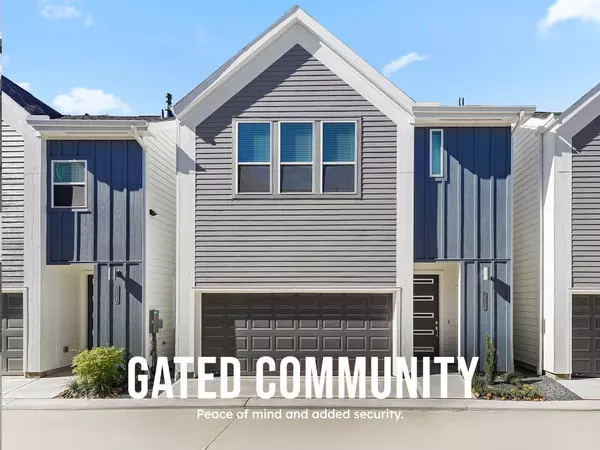For more information regarding the value of a property, please contact us for a free consultation.
1013 Erin ST #A Houston, TX 77009
Want to know what your home might be worth? Contact us for a FREE valuation!

Our team is ready to help you sell your home for the highest possible price ASAP
Key Details
Sold Price $314,439
Property Type Single Family Home
Sub Type Detached
Listing Status Sold
Purchase Type For Sale
Square Footage 1,496 sqft
Price per Sqft $210
Subdivision Erin Park
MLS Listing ID 88530678
Sold Date 09/25/25
Style Contemporary/Modern,Other,Split Level,Traditional
Bedrooms 3
Full Baths 2
Construction Status New Construction
HOA Fees $9/mo
HOA Y/N Yes
Year Built 2025
Annual Tax Amount $1,657
Tax Year 2024
Lot Size 1,724 Sqft
Acres 0.0396
Property Sub-Type Detached
Property Description
Welcome to Erin Park, a gated community featuring 23 beautifully designed homes, perfectly positioned just minutes from The Heights. Modern two-story and three-story homes are available, with four different floor plans to choose from. Homes come with a refrigerator and window blinds throughout. Here, your pets can enjoy the community dog park. You're just a short drive from the lively White Oak Music Hall, the social hotspot Woodlands Social, and the vibrant streets of Downtown Houston. The upcoming White Oak District, a 20,000-square-foot mixed-use commercial development, promises to enhance the neighborhood with additional dining, shopping, and entertainment options right down the street. Schedule your showing today!
Location
State TX
County Harris
Area Northside
Interior
Interior Features Breakfast Bar, Double Vanity, Kitchen Island, Kitchen/Family Room Combo, Pantry, Quartz Counters, Tub Shower, Walk-In Pantry, Window Treatments, Ceiling Fan(s), Kitchen/Dining Combo, Living/Dining Room, Programmable Thermostat
Heating Central, Gas, Zoned
Cooling Central Air, Electric, Zoned
Flooring Carpet, Plank, Tile, Vinyl
Fireplace No
Appliance Dishwasher, Disposal, Gas Oven, Gas Range, Microwave, ENERGY STAR Qualified Appliances, Refrigerator, Tankless Water Heater
Laundry Washer Hookup, Electric Dryer Hookup, Gas Dryer Hookup
Exterior
Exterior Feature Fully Fenced, Fence, Sprinkler/Irrigation, Private Yard
Parking Features Attached, Garage, Garage Door Opener
Garage Spaces 2.0
Fence Back Yard
Amenities Available Controlled Access, Dog Park, Gated
Water Access Desc Public
Roof Type Composition
Private Pool No
Building
Lot Description Subdivision, Backs to Greenbelt/Park
Story 2
Entry Level Two,Multi/Split
Foundation Slab
Builder Name CitySide Homes
Sewer Public Sewer
Water Public
Architectural Style Contemporary/Modern, Other, Split Level, Traditional
Level or Stories Two, Multi/Split
New Construction Yes
Construction Status New Construction
Schools
Elementary Schools Looscan Elementary School
Middle Schools Marshall Middle School (Houston)
High Schools Northside High School
School District 27 - Houston
Others
HOA Name King's Property Managemt
HOA Fee Include Common Areas
Tax ID 145-400-001-0001
Ownership Full Ownership
Security Features Prewired,Controlled Access,Smoke Detector(s)
Acceptable Financing Cash, Conventional, FHA, Investor Financing, VA Loan
Listing Terms Cash, Conventional, FHA, Investor Financing, VA Loan
Read Less

Bought with Cityside Homes
GET MORE INFORMATION




