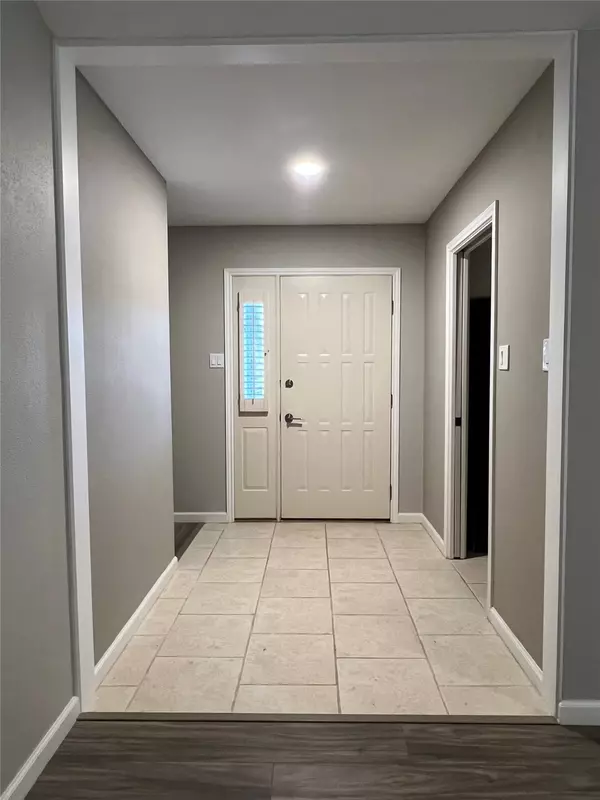For more information regarding the value of a property, please contact us for a free consultation.
13718 Castle Grove DR San Antonio, TX 78231
Want to know what your home might be worth? Contact us for a FREE valuation!

Our team is ready to help you sell your home for the highest possible price ASAP
Key Details
Sold Price $337,000
Property Type Single Family Home
Sub Type Detached
Listing Status Sold
Purchase Type For Sale
Square Footage 1,600 sqft
Price per Sqft $210
Subdivision Castle Hills Forest Sub Un 3 Ncb
MLS Listing ID 86904661
Sold Date 09/24/25
Style Traditional
Bedrooms 3
Full Baths 2
HOA Y/N No
Year Built 1981
Annual Tax Amount $7,771
Tax Year 2024
Lot Size 7,679 Sqft
Acres 0.1763
Property Sub-Type Detached
Property Description
Welcome to 13718 Castle Grove, located in Castle Hills Forest with voluntary HOA. Fresh paint, and vaulted ceilings in the living room and main bedroom, renovated bathrooms with a walk-in shower in main bathroom. The backyard offers a nicely tiled patio and a step-up deck, so you can enjoy cookouts with family and friends. This house is located in a great location offering easy access to the beautiful Phil Hardberger Park. Plenty of shaded trails for walking/running and biking. You'll have the opportunity to explore nature and wildlife along the paved trails and dogs are warmly welcomed. The community is near plenty of shopping centers, restaurants, and quick access to main highways. HEB in the Alon Town Center is nearby. Elsewhere Too is opening soon. The development around here continues. Meet plenty of friendly neighbors on your morning and evening strolls.
Location
State TX
County Bexar
Interior
Interior Features Tub Shower
Heating Central, Electric, Gas
Cooling Central Air, Electric, Gas
Fireplaces Number 1
Fireplace Yes
Exterior
Parking Features Attached, Garage
Garage Spaces 2.0
Water Access Desc Public
Roof Type Composition
Private Pool No
Building
Lot Description Subdivision
Story 1
Entry Level One
Foundation Slab
Sewer Public Sewer
Water Public
Architectural Style Traditional
Level or Stories One
New Construction No
Schools
Elementary Schools Oak Meadow Elementary School
Middle Schools Jackson Middle School (North East)
High Schools Churchill High School
School District 274 - North East
Others
Tax ID 17110-010-0050
Acceptable Financing Cash, Conventional, FHA
Listing Terms Cash, Conventional, FHA
Read Less

Bought with Houston Association of REALTORS
GET MORE INFORMATION




