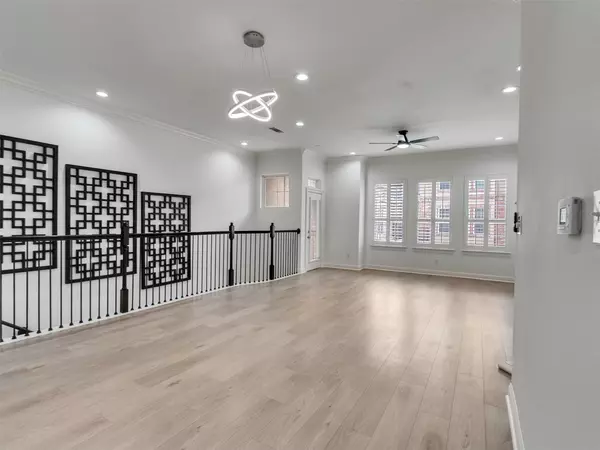For more information regarding the value of a property, please contact us for a free consultation.
1 Versante CT Houston, TX 77070
Want to know what your home might be worth? Contact us for a FREE valuation!

Our team is ready to help you sell your home for the highest possible price ASAP
Key Details
Sold Price $320,000
Property Type Townhouse
Sub Type Townhouse
Listing Status Sold
Purchase Type For Sale
Square Footage 2,284 sqft
Price per Sqft $140
Subdivision Versante Champions Town Homes
MLS Listing ID 15802239
Sold Date 09/22/25
Style Contemporary/Modern,Traditional
Bedrooms 3
Full Baths 3
Half Baths 1
HOA Fees $41/mo
HOA Y/N No
Year Built 2006
Annual Tax Amount $6,646
Tax Year 2024
Property Sub-Type Townhouse
Property Description
OFFER ACCEPTED! Step into this beautifully renovated 3-bedroom, 3.5-bathroom townhome, where style and comfort blend seamlessly across all 3 stories. The 1st floor features a private bedroom with ensuite bath—perfect for guests, in-laws, or a home office. A utility room and pretty spacious garage completes the ground floor. The 2nd floor is the heart of the home with an open-concept kitchen, dining, and living area filled with natural light, ideal for entertaining or everyday living. The third floor contains the primary suite which offers a serene retreat with a stunning, fully renovated spa-like bathroom, while an additional bedroom with ensuite bath provides flexibility and privacy. This home is loaded with updates including no carpet, wood stairs, fresh paint, stylish new hardware, and beautiful lighting that creates a warm, inviting feel from the moment you step in. Bright, airy, & move-in ready, this townhome truly has it all. Check the GPS: Everything you need is within minutes!
Location
State TX
County Harris
Area Champions Area
Interior
Interior Features Wet Bar, Crown Molding, Entrance Foyer, Granite Counters, High Ceilings, Kitchen Island, Kitchen/Family Room Combo, Bath in Primary Bedroom, Multiple Staircases, Pantry, Soaking Tub, Separate Shower, Tub Shower, Vanity, Wired for Sound, Window Treatments, Ceiling Fan(s), Kitchen/Dining Combo, Programmable Thermostat
Heating Central, Gas
Cooling Central Air, Electric
Flooring Tile, Vinyl, Wood
Fireplaces Number 1
Fireplaces Type Gas, Gas Log
Fireplace Yes
Appliance Dryer, Dishwasher, Electric Oven, Gas Cooktop, Disposal, Gas Range, Microwave, Oven, Washer
Laundry Laundry in Utility Room, Electric Dryer Hookup, Gas Dryer Hookup
Exterior
Exterior Feature Balcony, Deck, Fence, Patio
Parking Features Additional Parking, Attached, Garage, Garage Door Opener
Amenities Available Controlled Access
Water Access Desc Public
Roof Type Composition
Porch Balcony, Deck, Patio
Private Pool No
Building
Story 3
Entry Level Three Or More
Foundation Slab
Sewer Public Sewer
Water Public
Architectural Style Contemporary/Modern, Traditional
Level or Stories 3
New Construction No
Schools
Elementary Schools Hancock Elementary School (Cy-Fair)
Middle Schools Bleyl Middle School
High Schools Cypress Creek High School
School District 13 - Cypress-Fairbanks
Others
HOA Name Rise Property Group
HOA Fee Include Common Areas,Insurance,Maintenance Structure,Sewer,Trash,Water
Tax ID 127-321-001-0001
Ownership Full Ownership
Security Features Security Gate
Acceptable Financing Cash, Conventional, FHA, Investor Financing, VA Loan
Listing Terms Cash, Conventional, FHA, Investor Financing, VA Loan
Read Less

Bought with eXp Realty LLC
GET MORE INFORMATION




