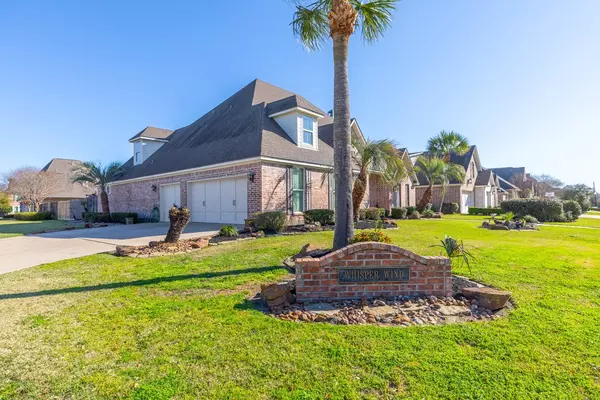For more information regarding the value of a property, please contact us for a free consultation.
7790 Deerchase DR Beaumont, TX 77713
Want to know what your home might be worth? Contact us for a FREE valuation!

Our team is ready to help you sell your home for the highest possible price ASAP
Key Details
Sold Price $505,000
Property Type Single Family Home
Sub Type Detached
Listing Status Sold
Purchase Type For Sale
Square Footage 3,484 sqft
Price per Sqft $144
Subdivision Westchase Village Sec 6
MLS Listing ID 26045818
Sold Date 09/19/25
Style Traditional
Bedrooms 5
Full Baths 3
HOA Fees $1/ann
HOA Y/N Yes
Year Built 2007
Annual Tax Amount $12,044
Tax Year 2024
Lot Size 0.290 Acres
Acres 0.29
Property Sub-Type Detached
Property Description
This stunning 5-bed, 3-bath home in Beaumont's Westchase Village addition captivates from the start with its charming curb appeal. Venture inside to a bright, inviting space filled with natural light and thoughtful details throughout. The spacious main living area features a trayed ceiling and cozy fireplace, creating a warm and welcoming ambiance. The kitchen is a culinary dream, featuring a large island, double ovens, and ample counter space, while the breakfast area and formal dining room provide flexible dining and entertaining options. The primary suite offers a spa-like retreat with dual sinks, stand alone shower, and a jetted tub. With four additional bedrooms, this home is ready to accommodate your lifestyle. Out back to your own private oasis—a covered patio overlooks the inground pool and hot tub, perfect for summer relaxation and entertaining! Don't miss this one - schedule your showing today!
Location
State TX
County Jefferson
Interior
Heating Central, Gas
Cooling Central Air, Electric
Fireplaces Number 1
Fireplace Yes
Appliance Dishwasher, Disposal, Microwave
Exterior
Parking Features Attached, Garage
Garage Spaces 3.0
Water Access Desc Public
Roof Type Other
Private Pool No
Building
Lot Description Cul-De-Sac, Subdivision
Entry Level One and One Half
Foundation Slab
Sewer Public Sewer
Water Public
Architectural Style Traditional
Level or Stories One and One Half
New Construction No
Schools
Elementary Schools Reginal-Howell Elementary School
Middle Schools Marshall Middle School (Beaumont)
High Schools West Brook High School
School District 143 - Beaumont
Others
HOA Name Westchase Home Owners Association
HOA Fee Include Other
Tax ID 068293-000-001400-00000
Acceptable Financing Cash, Conventional, FHA, VA Loan
Listing Terms Cash, Conventional, FHA, VA Loan
Read Less

Bought with 2011 AMERICAN REAL ESTATE CO. LLC
GET MORE INFORMATION




