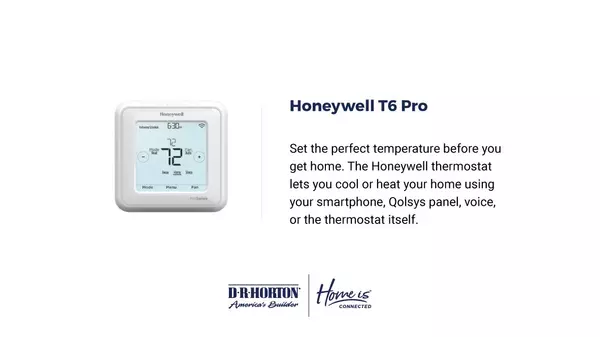For more information regarding the value of a property, please contact us for a free consultation.
10315 Sylvan Woods TRL Houston, TX 77051
Want to know what your home might be worth? Contact us for a FREE valuation!

Our team is ready to help you sell your home for the highest possible price ASAP
Key Details
Sold Price $299,990
Property Type Single Family Home
Sub Type Detached
Listing Status Sold
Purchase Type For Sale
Square Footage 1,384 sqft
Price per Sqft $216
Subdivision Grand West
MLS Listing ID 95231723
Sold Date 08/08/25
Style Traditional
Bedrooms 3
Full Baths 2
Half Baths 1
Construction Status Under Construction
HOA Fees $9/ann
HOA Y/N Yes
Year Built 2025
Property Sub-Type Detached
Property Description
Welcome to the Gardenia floor plan, a beautifully designed two-story home that spans 1,384 square feet, complete with a spacious two-car garage. As you step inside, you're greeted by a welcoming front foyer that seamlessly flows into the open-concept dining, living, and kitchen area, perfect for family gatherings and entertaining guests. The kitchen features a stylish island, providing extra storage space and seating options for added convenience. Further down the hallway, the luxurious primary bedroom awaits, located towards the front of the home for added privacy. The adjoining primary bathroom offers a two-sink vanity, a standing shower, and a spacious walk-in closet, ensuring you have all the room you need. The Gardenia floor plan is the perfect blend of modern design, smart technology, and functional living spaces. Don't miss the opportunity to make this stunning home yours today!
Location
State TX
County Harris
Interior
Interior Features Granite Counters, Programmable Thermostat
Heating Central, Gas
Cooling Central Air, Electric
Fireplace No
Appliance Dishwasher, Disposal, Microwave
Exterior
Parking Features Attached, Garage
Garage Spaces 2.0
Water Access Desc Public
Roof Type Composition
Private Pool No
Building
Lot Description Subdivision
Story 2
Entry Level Two
Foundation Slab
Builder Name DR Horton
Sewer Public Sewer
Water Public
Architectural Style Traditional
Level or Stories Two
New Construction Yes
Construction Status Under Construction
Schools
Elementary Schools Reynolds Elementary School (Houston)
Middle Schools Attucks Middle School
High Schools Worthing High School
School District 27 - Houston
Others
HOA Name Inframark
Tax ID 147-892-001-0055
Acceptable Financing Cash, Conventional, FHA, VA Loan
Listing Terms Cash, Conventional, FHA, VA Loan
Read Less

Bought with Spirit Real Estate Group, LLC



