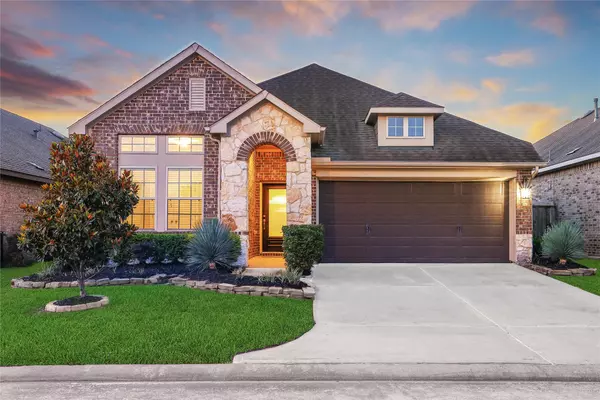For more information regarding the value of a property, please contact us for a free consultation.
117 Saddle DR Houston, TX 77065
Want to know what your home might be worth? Contact us for a FREE valuation!

Our team is ready to help you sell your home for the highest possible price ASAP
Key Details
Sold Price $333,000
Property Type Single Family Home
Sub Type Detached
Listing Status Sold
Purchase Type For Sale
Square Footage 1,878 sqft
Price per Sqft $177
Subdivision Enclave/Castlebridge Pt R
MLS Listing ID 87849429
Sold Date 08/06/25
Style Traditional
Bedrooms 3
Full Baths 2
HOA Fees $10/ann
HOA Y/N Yes
Year Built 2017
Annual Tax Amount $8,601
Tax Year 2024
Lot Size 5,623 Sqft
Acres 0.1291
Property Sub-Type Detached
Property Description
Stunning David Weekley Home in Exclusive Gated Community - Northwest Houston. Designed with entertaining in mind, the open-concept layout seamlessly connects the kitchen, dining, and living areas to create a warm, inviting atmosphere throughout.
The interior boasts neutral paint tones that enhance the home's airy feel. The kitchen is a true centerpiece, featuring granite countertops, an oversized island, and plenty of space for gathering with family and friends.
Retreat to the spacious primary suite, complete with a luxurious en-suite bath that includes dual vanities and an expansive, wall-to-wall tiled walk-in shower.
Step outside to enjoy a large covered patio and beautifully maintained greenery—perfect for relaxing or hosting guests. Additional features include an automated sprinkler system in both the front and backyard, as well as gutters on the home.
Don't miss your chance to tour this exceptional home—schedule your visit today!
Location
State TX
County Harris
Community Community Pool, Curbs, Gutter(S)
Interior
Interior Features Crown Molding, Double Vanity, Granite Counters, Kitchen/Family Room Combo, Pots & Pan Drawers, Pantry, Tub Shower, Window Treatments, Ceiling Fan(s), Kitchen/Dining Combo, Programmable Thermostat
Heating Central, Gas
Cooling Central Air, Electric, Attic Fan
Flooring Carpet, Tile
Fireplace No
Appliance Dishwasher, Electric Oven, Free-Standing Range, Gas Cooktop, Disposal, Microwave, Oven, Dryer, Refrigerator, Washer
Laundry Washer Hookup, Electric Dryer Hookup, Gas Dryer Hookup
Exterior
Exterior Feature Covered Patio, Fully Fenced, Fence, Sprinkler/Irrigation, Porch, Patio, Private Yard
Parking Features Attached, Garage
Garage Spaces 2.0
Fence Back Yard
Pool Association
Community Features Community Pool, Curbs, Gutter(s)
Amenities Available Clubhouse, Controlled Access, Dog Park, Park, Pool, Gated
Water Access Desc Public
Roof Type Composition
Porch Covered, Deck, Patio, Porch
Private Pool No
Building
Lot Description Subdivision
Story 1
Entry Level One
Foundation Slab
Builder Name David Weekley
Sewer Public Sewer
Water Public
Architectural Style Traditional
Level or Stories One
New Construction No
Schools
Elementary Schools Emmott Elementary School
Middle Schools Campbell Middle School
High Schools Cypress Ridge High School
School District 13 - Cypress-Fairbanks
Others
HOA Name The Enclave at Castlebridge
HOA Fee Include Clubhouse
Tax ID 127-250-007-0026
Ownership Full Ownership
Security Features Security Gate,Prewired,Security System Owned,Controlled Access,Smoke Detector(s)
Acceptable Financing Cash, Conventional, FHA, VA Loan
Listing Terms Cash, Conventional, FHA, VA Loan
Special Listing Condition Estate
Read Less

Bought with Nguyen Properties Group



