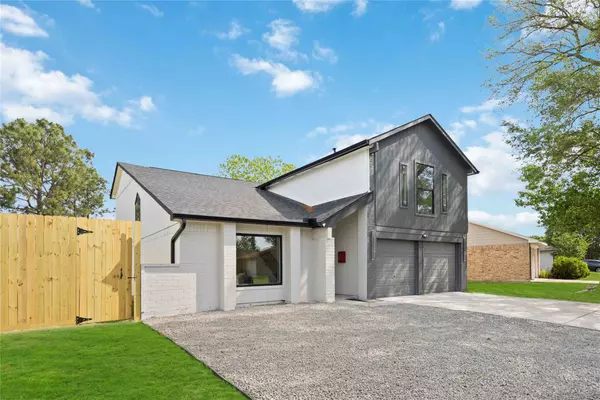For more information regarding the value of a property, please contact us for a free consultation.
3838 Gamlin Bend DR Houston, TX 77082
Want to know what your home might be worth? Contact us for a FREE valuation!

Our team is ready to help you sell your home for the highest possible price ASAP
Key Details
Sold Price $340,000
Property Type Single Family Home
Sub Type Detached
Listing Status Sold
Purchase Type For Sale
Square Footage 2,442 sqft
Price per Sqft $139
Subdivision Forestview Sec 03
MLS Listing ID 93731305
Sold Date 08/01/25
Style Traditional
Bedrooms 4
Full Baths 2
Half Baths 1
HOA Fees $1/ann
HOA Y/N Yes
Year Built 1982
Annual Tax Amount $3,185
Tax Year 2024
Lot Size 5,562 Sqft
Acres 0.1277
Property Sub-Type Detached
Property Description
Back on Market – Inspection Passed & Appraisal Completed! Previous buyer was unable to close due to issues selling their condo—now it's your opportunity to have the perfect home for you! Motivated Seller & Move-In Ready. Stunning 4-Bed, 2.5-Bath Remodeled Home. Discover modern comfort in this beautifully updated 2-story home, ideally located near HWY 6 & Westpark Tollway for easy commuting. Zoned to top-rated schools, it's perfect for families or first-time buyers seeking style and function. Enjoy new luxury vinyl flooring, designer tile bathrooms, and a chef-inspired kitchen with quartz counters and ample cabinet space. The open layout flows into a spacious family room—great for entertaining. Upstairs features all 4 bedrooms, including a serene primary suite with a large bath and walk-in closet. Outside offers a huge backyard with an 8-ft privacy fence. Don't miss this turn-key gem—schedule your showing today! Seller is happy to make a deal work. Thanks.
Location
State TX
County Harris
Interior
Interior Features Wet Bar, Double Vanity, High Ceilings, Kitchen/Family Room Combo, Bath in Primary Bedroom, Pantry, Quartz Counters, Tub Shower, Living/Dining Room
Heating Central, Electric
Cooling Central Air, Electric
Flooring Laminate, Tile
Fireplaces Number 1
Fireplaces Type Wood Burning
Fireplace Yes
Appliance Dishwasher, Electric Oven, Electric Range, Disposal, Microwave, Refrigerator, Tankless Water Heater
Laundry Washer Hookup, Electric Dryer Hookup
Exterior
Exterior Feature Fence, Private Yard
Parking Features Attached, Garage, Garage Door Opener
Garage Spaces 2.0
Fence Back Yard
Water Access Desc Public
Roof Type Composition
Private Pool No
Building
Lot Description Corner Lot, Subdivision
Story 2
Entry Level Two
Foundation Slab
Sewer Public Sewer
Water Public
Architectural Style Traditional
Level or Stories Two
New Construction No
Schools
Elementary Schools Rees Elementary School
Middle Schools Albright Middle School
High Schools Aisd Draw
School District 2 - Alief
Others
HOA Name Sterling Association Services Inc
Tax ID 114-954-006-0013
Security Features Smoke Detector(s)
Acceptable Financing Cash, Conventional, FHA, VA Loan
Listing Terms Cash, Conventional, FHA, VA Loan
Read Less

Bought with Keller Williams Realty Metropolitan



