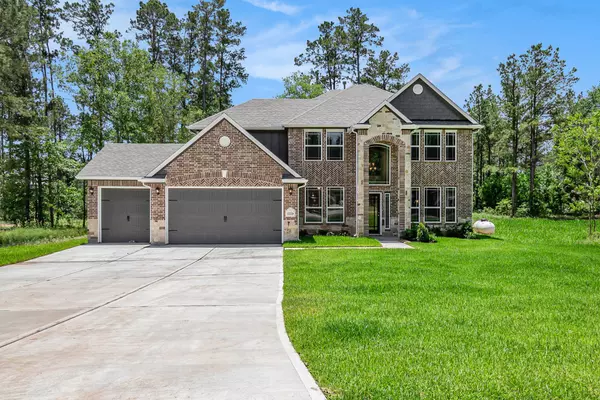For more information regarding the value of a property, please contact us for a free consultation.
13320 Wichita Fall Trail Conroe, TX 77303
Want to know what your home might be worth? Contact us for a FREE valuation!

Our team is ready to help you sell your home for the highest possible price ASAP
Key Details
Sold Price $545,990
Property Type Single Family Home
Sub Type Detached
Listing Status Sold
Purchase Type For Sale
Square Footage 3,247 sqft
Price per Sqft $168
Subdivision Deer Pines
MLS Listing ID 20102461
Sold Date 07/31/25
Style Traditional
Bedrooms 4
Full Baths 3
Half Baths 1
Construction Status New Construction
HOA Fees $3/ann
HOA Y/N Yes
Year Built 2025
Lot Size 0.751 Acres
Acres 0.7507
Property Sub-Type Detached
Property Description
Stunning 2-story on a ¾-acre lot with 3,247 sq ft, 4 beds, study, 3.5 baths & 3-car garage! Gourmet kitchen boasts 42" cabinets, quartz counters, designer backsplash, dbl built-in ovens, gas cooktop & 9' island open to a soaring family room with shiplap fireplace. Downstairs primary suite offers high ceilings, dual vanities, soaking tub & separate shower. Laminate wood floors in main areas, carpet in bedrooms, upstairs & game room. Features include covered patio, USB/media outlets, propane, sprinkler system, wrought iron stairs & more. Room for RV, boat, or shop. Quick access to I-45! Call Today!
Location
State TX
County Montgomery
Interior
Interior Features Breakfast Bar, Crown Molding, Double Vanity, High Ceilings, Kitchen Island, Kitchen/Family Room Combo, Bath in Primary Bedroom, Pantry, Solid Surface Counters, Separate Shower, Tub Shower, Ceiling Fan(s), Programmable Thermostat
Heating Propane
Cooling Central Air, Electric
Flooring Carpet, Laminate
Fireplaces Number 1
Fireplaces Type Gas
Fireplace Yes
Appliance Double Oven, Dishwasher, Electric Oven, Gas Cooktop, Disposal, Microwave, ENERGY STAR Qualified Appliances
Laundry Washer Hookup, Electric Dryer Hookup, Gas Dryer Hookup
Exterior
Exterior Feature Covered Patio, Sprinkler/Irrigation, Patio, Private Yard
Parking Features Attached, Garage, Garage Door Opener
Garage Spaces 3.0
Water Access Desc Public
Roof Type Composition
Porch Covered, Deck, Patio
Private Pool No
Building
Lot Description Subdivision
Story 2
Entry Level Two
Foundation Slab
Builder Name KENDALL HOMES
Sewer Septic Tank
Water Public
Architectural Style Traditional
Level or Stories Two
New Construction Yes
Construction Status New Construction
Schools
Elementary Schools Bartlett Elementary (Conroe)
Middle Schools Moorhead Junior High School
High Schools Caney Creek High School
School District 11 - Conroe
Others
HOA Name Deer Pines
Tax ID 800517
Security Features Prewired,Smoke Detector(s)
Acceptable Financing Cash, Conventional, FHA, VA Loan
Listing Terms Cash, Conventional, FHA, VA Loan
Read Less

Bought with Houston Association of REALTORS



