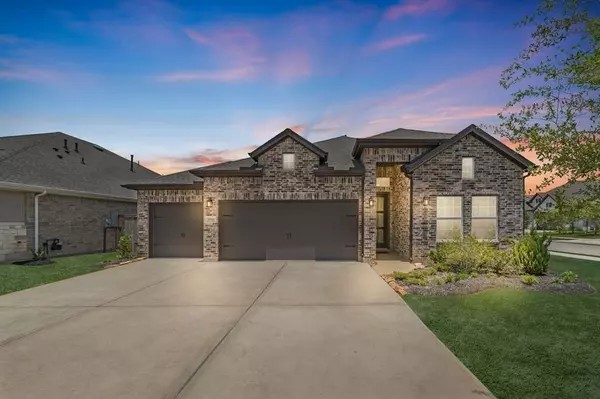For more information regarding the value of a property, please contact us for a free consultation.
30506 ZOYSIA POINT LN Fulshear, TX 77423
Want to know what your home might be worth? Contact us for a FREE valuation!

Our team is ready to help you sell your home for the highest possible price ASAP
Key Details
Sold Price $427,500
Property Type Single Family Home
Sub Type Detached
Listing Status Sold
Purchase Type For Sale
Square Footage 2,181 sqft
Price per Sqft $196
Subdivision Jordan Ranch Sec 37
MLS Listing ID 79384548
Sold Date 08/04/25
Style Traditional
Bedrooms 4
Full Baths 3
HOA Fees $7/ann
HOA Y/N Yes
Year Built 2024
Annual Tax Amount $1,705
Tax Year 2024
Property Sub-Type Detached
Property Description
Beautiful New Listing in Sage Landing-Jordan Ranch. Desirable Corner location with 3-Car Garage-1 story! Water Softener! Charging Dock in kitchen! 42” Maple Cabinets, Upgraded Quartz countertops in kitchen & P-bath, Modern 12x24 tile in P-bath, Upgraded Light Fixtures! Stainless appliances, Upgraded Single Deep SS kitchen sink, Reverse Osmosis, Pot/Pan slide drawer inserts, over-sized island, walk-in pantry, Gas range with griddle. Breakfast room-accent wall, lighted floating shelves, built-in buffet! Beautiful high ceilings with beams in den! Charming private guest room! Beautiful drapes & rods stay! Neutral paint with some accents! Auto lights in laundry, pantry, primary bath. Custom cabinetry and drawers in primary closet and laundry! RING included at front door! Fabulous garage-custom cabinets/shelving in 3rd bay. Brick all 4 sides, full gutters, fully sprinklered, gas plumb on patio, spacious covered patio! Energy Efficiency - Environments For Living! LED Bulbs! $30K in Upgrades!
Location
State TX
County Fort Bend
Community Community Pool, Curbs, Gutter(S)
Interior
Interior Features Breakfast Bar, Double Vanity, High Ceilings, Kitchen Island, Kitchen/Family Room Combo, Pots & Pan Drawers, Self-closing Cabinet Doors, Self-closing Drawers, Soaking Tub, Separate Shower, Tub Shower, Vanity, Walk-In Pantry, Window Treatments, Ceiling Fan(s), Programmable Thermostat
Heating Central, Gas
Cooling Central Air, Electric
Flooring Carpet, Tile
Equipment Reverse Osmosis System
Fireplace No
Appliance Dishwasher, Disposal, Gas Oven, Gas Range, Microwave, Oven, ENERGY STAR Qualified Appliances, Water Softener Owned
Laundry Washer Hookup, Electric Dryer Hookup, Gas Dryer Hookup
Exterior
Exterior Feature Covered Patio, Fence, Sprinkler/Irrigation, Porch, Patio
Parking Features Attached, Driveway, Garage, Garage Door Opener, Oversized
Garage Spaces 3.0
Fence Back Yard
Community Features Community Pool, Curbs, Gutter(s)
Amenities Available Clubhouse, Fitness Center, Park, Trail(s)
Water Access Desc Public
Roof Type Composition
Porch Covered, Deck, Patio, Porch
Private Pool No
Building
Lot Description Corner Lot, Subdivision, Side Yard
Faces South
Story 1
Entry Level One
Foundation Slab
Builder Name Chesmar
Sewer Public Sewer
Water Public
Architectural Style Traditional
Level or Stories One
New Construction No
Schools
Elementary Schools Willie Melton Sr Elementary
Middle Schools Leaman Junior High School
High Schools Fulshear High School
School District 33 - Lamar Consolidated
Others
HOA Name Jordan Ranch HOA/SBB Management
HOA Fee Include Clubhouse,Maintenance Grounds,Recreation Facilities
Tax ID 4204-37-003-0200-901
Ownership Full Ownership
Security Features Smoke Detector(s)
Acceptable Financing Cash, Conventional, FHA, USDA Loan, VA Loan
Listing Terms Cash, Conventional, FHA, USDA Loan, VA Loan
Read Less

Bought with Realm Real Estate Professionals - Katy



