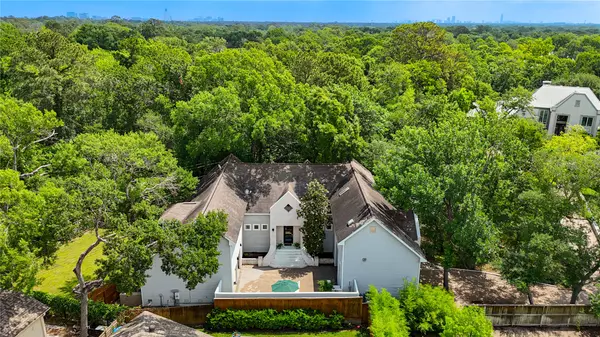For more information regarding the value of a property, please contact us for a free consultation.
1121 Lashbrook DR Houston, TX 77077
Want to know what your home might be worth? Contact us for a FREE valuation!

Our team is ready to help you sell your home for the highest possible price ASAP
Key Details
Sold Price $1,193,600
Property Type Single Family Home
Sub Type Detached
Listing Status Sold
Purchase Type For Sale
Square Footage 5,398 sqft
Price per Sqft $221
Subdivision Heathwood
MLS Listing ID 2600820
Sold Date 08/01/25
Style Contemporary/Modern
Bedrooms 4
Full Baths 3
Half Baths 1
HOA Fees $6/ann
HOA Y/N Yes
Year Built 1989
Annual Tax Amount $13,671
Tax Year 2024
Lot Size 0.282 Acres
Acres 0.2819
Property Sub-Type Detached
Property Description
Tucked behind a private gate in the heart of Heathwood, this one-of-a-kind residence offers a living experience that feels more like a hidden retreat than a city address. Here, mornings begin with coffee on the deck, where the only soundtrack is birdsong and the gentle rustle of wind through the trees. This home sits high on a ravine lot, nature wraps around you, offering complete seclusion without sacrificing convenience.The fully remodeled, contemporary design blends effortlessly into the wooded landscape, with large windows that pull the outside in and flood the interior with natural light. Step out onto your expansive deck and you're immersed in forest views, yet just beyond the trees, the pond glistens, yours to enjoy, without the upkeep. NEW ROOF 2025. A separate apartment fully equipped with individual entrance and can be use for long-term rental if needed.
Location
State TX
County Harris
Community Community Pool
Interior
Interior Features Beamed Ceilings, Balcony, Open Beams/Beamed Ceailings, Dry Bar, Dual Sinks, Double Vanity, High Ceilings, Kitchen Island, Bath in Primary Bedroom, Multiple Staircases, Pantry, Quartzite Counters, Soaking Tub, Separate Shower, Walk-In Pantry
Heating Central, Gas
Cooling Central Air, Electric
Flooring Carpet, Engineered Hardwood, Tile
Fireplaces Number 3
Fireplaces Type Decorative, Electric
Fireplace Yes
Appliance Double Oven, Dishwasher, Electric Oven, Gas Cooktop, Disposal, Gas Range, Microwave, Refrigerator
Exterior
Exterior Feature Deck, Hot Tub/Spa, Sprinkler/Irrigation, Outdoor Kitchen, Patio, Tennis Court(s)
Parking Features Additional Parking, Attached, Driveway, Electric Gate, Garage
Garage Spaces 2.0
Pool Association
Community Features Community Pool
Amenities Available Pool, Guard
Water Access Desc Public
Roof Type Composition
Porch Deck, Patio
Private Pool No
Building
Lot Description Cul-De-Sac, Ravine, Subdivision, Wooded
Story 2
Entry Level Two,Multi/Split
Foundation Pillar/Post/Pier, Slab
Builder Name Custom by an Architect
Water Public
Architectural Style Contemporary/Modern
Level or Stories Two, Multi/Split
New Construction No
Schools
Elementary Schools Ashford/Shadowbriar Elementary School
Middle Schools West Briar Middle School
High Schools Westside High School
School District 27 - Houston
Others
HOA Name Heathlake Community
HOA Fee Include Clubhouse,Recreation Facilities
Tax ID 113-970-000-0049
Security Features Security Gate
Acceptable Financing Cash, Conventional
Listing Terms Cash, Conventional
Read Less

Bought with Compass RE Texas, LLC - Memorial



