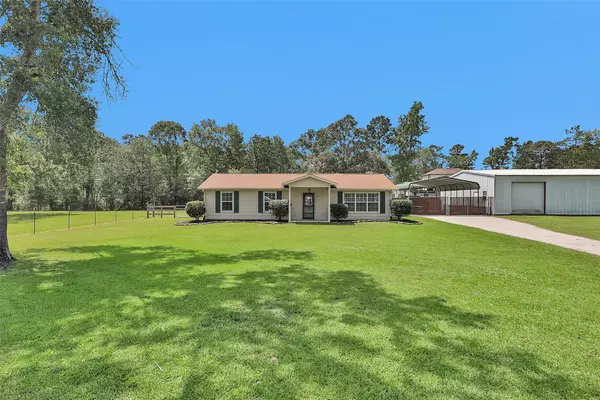For more information regarding the value of a property, please contact us for a free consultation.
814 Whipporwill RD Conroe, TX 77303
Want to know what your home might be worth? Contact us for a FREE valuation!

Our team is ready to help you sell your home for the highest possible price ASAP
Key Details
Sold Price $367,500
Property Type Single Family Home
Sub Type Detached
Listing Status Sold
Purchase Type For Sale
Square Footage 1,176 sqft
Price per Sqft $312
MLS Listing ID 10958235
Sold Date 07/31/25
Style Traditional
Bedrooms 3
Full Baths 2
HOA Y/N No
Year Built 1985
Annual Tax Amount $2,537
Tax Year 2024
Lot Size 2.691 Acres
Acres 2.691
Property Sub-Type Detached
Property Description
Unrestricted 2.6 Acres of gorgeous trees & green grass. No Flood plain! Acreage is fenced & crossed fenced with a huge fenced back yard. There is a perfect tree for a swing and room for a pool, swingset & Huge Covered patio that's ready for your summer kitchen. The property has its own well (recently updated) & well house with room for storing yard tools. Pretty 3/2 Home with Oversized Carport that has an auto gate for privacy so bring all your Toys!! Kitchen has just been updated with new Granite, backsplash & stainless sink & a S.S. Refrigerator that can stay. Watch the kids play from the kitchen window. Large Dining area. Beautiful New flooring throughout home was just installed by DRH. Spacious living room is the Heart of the home, with lots of New windows to bring the Outdoors in. All Windows have faux wood blinds & Curtains. Owners suite has its own bath W/recent updates. There are two more bedrooms across the hall and a pretty Guest bath with soaking tub. Bring your Horses!!
Location
State TX
County Montgomery
Interior
Interior Features Butler's Pantry, Granite Counters, Pantry, Self-closing Drawers, Tub Shower, Window Treatments, Ceiling Fan(s), Programmable Thermostat
Heating Central, Electric
Cooling Central Air, Electric
Flooring Plank, Tile, Vinyl, Wood
Fireplace No
Appliance Dishwasher, Electric Oven, Electric Range, Free-Standing Range, Refrigerator
Laundry Washer Hookup, Electric Dryer Hookup
Exterior
Exterior Feature Covered Patio, Deck, Fully Fenced, Fence, Porch, Patio, Private Yard
Parking Features Additional Parking, Boat, Detached Carport, Electric Gate, RV Access/Parking
Carport Spaces 3
Fence Back Yard
Water Access Desc Well
Roof Type Composition
Porch Covered, Deck, Patio, Porch
Private Pool No
Building
Lot Description Cleared, Wooded, Side Yard
Story 1
Entry Level One
Foundation Slab
Sewer Septic Tank
Water Well
Architectural Style Traditional
Level or Stories One
New Construction No
Schools
Elementary Schools Bartlett Elementary (Conroe)
Middle Schools Stockton Junior High School
High Schools Conroe High School
School District 11 - Conroe
Others
Tax ID 0162-03-90405
Security Features Security Gate,Smoke Detector(s)
Acceptable Financing Cash, Conventional, FHA, Investor Financing, VA Loan
Listing Terms Cash, Conventional, FHA, Investor Financing, VA Loan
Read Less

Bought with Keller Williams Preferred



