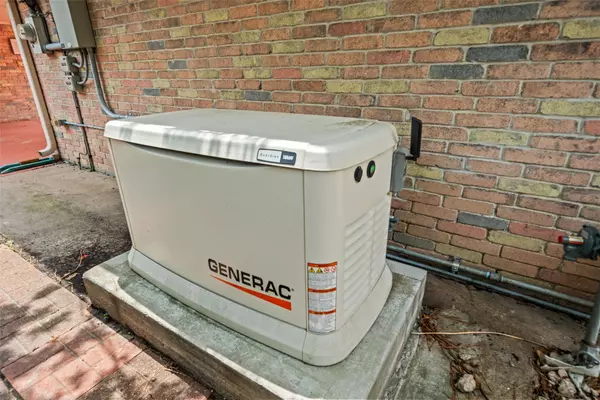For more information regarding the value of a property, please contact us for a free consultation.
19011 Oakway DR Spring, TX 77388
Want to know what your home might be worth? Contact us for a FREE valuation!

Our team is ready to help you sell your home for the highest possible price ASAP
Key Details
Sold Price $370,000
Property Type Single Family Home
Sub Type Detached
Listing Status Sold
Purchase Type For Sale
Square Footage 2,951 sqft
Price per Sqft $125
Subdivision Candlelight Hills
MLS Listing ID 61433043
Sold Date 07/03/25
Style Traditional
Bedrooms 4
Full Baths 2
Half Baths 1
HOA Fees $5/ann
HOA Y/N Yes
Year Built 1976
Annual Tax Amount $6,083
Tax Year 2024
Lot Size 0.258 Acres
Acres 0.2583
Property Sub-Type Detached
Property Description
Conveniently located in one of Spring's most sought-after neighborhoods, this elegant 4-bed, 2.5-bath estate offers the perfect blend of sophistication, comfort, and modern convenience. Positioned on an expansive lot adorned with mature trees, this stunning residence has a serene ambiance, enhanced by its private gated entry to the detached 3-car garage. Step inside to discover a home that has been thoughtfully updated, featuring fresh paint, new carpet, and renovated bathrooms. The recent repiping ensures long-term peace of mind, while updated appliances and a new water heater provide efficiency and ease. The newer roof and a whole-home generator offer additional reliability. Designed for luxurious living and effortless entertaining, the backyard oasis features a sparkling pool and sprinkler system, ensuring a lush landscape is maintained year-round. Families will appreciate the proximity of top-rated schools nearby. Conveniently positioned near major highways and NO MUD!
Location
State TX
County Harris
Community Community Pool
Area Spring/Klein
Interior
Interior Features Breakfast Bar, Crown Molding, Double Vanity, Entrance Foyer, Intercom, Bath in Primary Bedroom, Separate Shower, Tub Shower, Window Treatments, Ceiling Fan(s), Programmable Thermostat
Heating Central, Electric, Zoned
Cooling Central Air, Electric
Flooring Carpet, Laminate, Tile
Fireplaces Number 1
Fireplaces Type Wood Burning
Equipment Intercom
Fireplace Yes
Appliance Double Oven, Dishwasher, Electric Cooktop, Electric Oven, Disposal, Microwave, Refrigerator
Laundry Washer Hookup, Electric Dryer Hookup
Exterior
Exterior Feature Deck, Fence, Sprinkler/Irrigation, Patio
Parking Features Driveway, Detached, Electric Gate, Garage, Garage Door Opener
Garage Spaces 3.0
Fence Back Yard
Pool Gunite, In Ground
Community Features Community Pool
Amenities Available Clubhouse, Playground, Park, Tennis Court(s)
Water Access Desc Public
Roof Type Composition
Porch Deck, Patio
Private Pool Yes
Building
Lot Description Cul-De-Sac, Subdivision
Story 2
Entry Level Two
Foundation Slab
Sewer Public Sewer
Water Public
Architectural Style Traditional
Level or Stories Two
New Construction No
Schools
Elementary Schools Haude Elementary School
Middle Schools Strack Intermediate School
High Schools Klein Collins High School
School District 32 - Klein
Others
HOA Name Candlelight Hills/KRJ
HOA Fee Include Clubhouse
Tax ID 105-531-000-0020
Ownership Full Ownership
Security Features Security System Owned,Smoke Detector(s)
Acceptable Financing Cash, Conventional, FHA, VA Loan
Listing Terms Cash, Conventional, FHA, VA Loan
Read Less

Bought with Mr. Sold Real Estate



