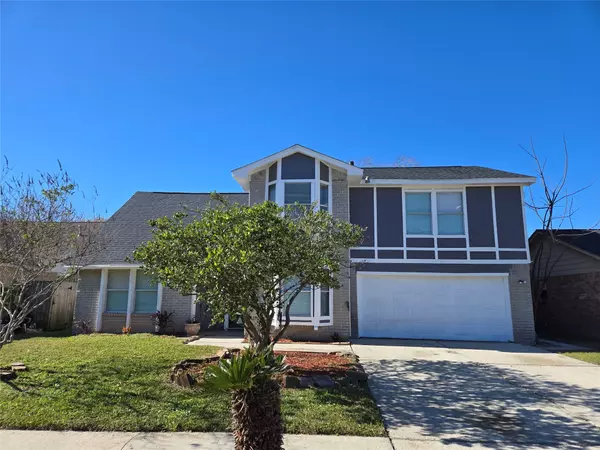For more information regarding the value of a property, please contact us for a free consultation.
4135 Windrift DR Houston, TX 77066
Want to know what your home might be worth? Contact us for a FREE valuation!

Our team is ready to help you sell your home for the highest possible price ASAP
Key Details
Sold Price $232,900
Property Type Single Family Home
Sub Type Detached
Listing Status Sold
Purchase Type For Sale
Square Footage 2,350 sqft
Price per Sqft $99
Subdivision Northcliffe
MLS Listing ID 20817919
Sold Date 02/26/25
Style Traditional
Bedrooms 5
Full Baths 3
HOA Fees $2/ann
HOA Y/N Yes
Year Built 1979
Annual Tax Amount $3,377
Tax Year 2023
Lot Size 6,242 Sqft
Acres 0.1433
Property Sub-Type Detached
Property Description
This spacious, move-in ready home in the peaceful Northcliffe subdivision offers 5 bedrooms, 3 bathrooms, and over 2,300 sq. ft. of living space. Freshly updated with new paint, vinyl plank flooring, and plush carpeting in all bedrooms. Kitchen features quartz countertops, stylish backsplash, and plenty of cabinet space. Living room has wood-burning fireplace and plenty of windows for natural sunlight. First floor includes a large, converted garage bedroom with a shower, perfect for guests or multi-generational families. Upstairs, there are 4 generously sized bedrooms and 2 full bathrooms, making this home ideal for bigger families. The large primary suite offers a high ceiling, walk-in closet, and an en-suite bathroom. The secondary bathroom has dual sinks, granite countertops, and separate toilet/bathtub. Spacious backyard is fenced-in with storage shed. Home is 5-minutes to assigned schools. 1-year home warranty included. Make this your new home just in time for the New Year!
Location
State TX
County Harris
Community Curbs, Gutter(S)
Area 1960/Cypress Creek South
Interior
Interior Features Breakfast Bar, Double Vanity, Bath in Primary Bedroom, Pantry, Quartz Counters, Tub Shower, Vanity, Ceiling Fan(s)
Heating Central, Electric
Cooling Central Air, Electric
Flooring Carpet, Plank, Vinyl
Fireplaces Number 1
Fireplaces Type Wood Burning
Fireplace Yes
Appliance Dishwasher, Disposal, Gas Range, Oven
Laundry Washer Hookup, Electric Dryer Hookup, Gas Dryer Hookup
Exterior
Exterior Feature Deck, Fence, Patio, Private Yard, Storage
Parking Features Converted Garage, Driveway, None
Fence Back Yard
Community Features Curbs, Gutter(s)
Water Access Desc Public
Roof Type Composition
Porch Deck, Patio
Private Pool No
Building
Lot Description Cleared, Subdivision
Story 2
Entry Level Two
Foundation Slab
Sewer Public Sewer
Water Public
Architectural Style Traditional
Level or Stories Two
Additional Building Shed(s)
New Construction No
Schools
Elementary Schools Kaiser Elementary School
Middle Schools Wunderlich Intermediate School
High Schools Klein Forest High School
School District 32 - Klein
Others
HOA Name Sterling Association Services Inc
Tax ID 111-759-000-0011
Ownership Full Ownership
Security Features Smoke Detector(s)
Acceptable Financing Cash, Conventional, FHA
Listing Terms Cash, Conventional, FHA
Read Less

Bought with Keller Williams Preferred
GET MORE INFORMATION




