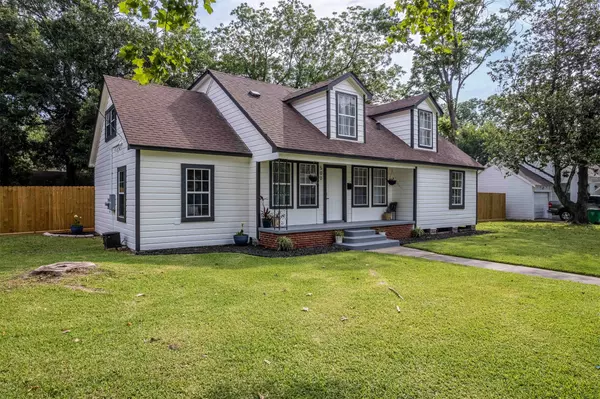For more information regarding the value of a property, please contact us for a free consultation.
500 Ruth ST Baytown, TX 77520
Want to know what your home might be worth? Contact us for a FREE valuation!

Our team is ready to help you sell your home for the highest possible price ASAP
Key Details
Sold Price $250,000
Property Type Single Family Home
Sub Type Detached
Listing Status Sold
Purchase Type For Sale
Square Footage 2,288 sqft
Price per Sqft $109
Subdivision Aron
MLS Listing ID 34202057
Sold Date 08/19/24
Style Traditional
Bedrooms 5
Full Baths 2
HOA Y/N No
Year Built 1945
Annual Tax Amount $4,960
Tax Year 2023
Lot Size 10,001 Sqft
Acres 0.2296
Property Sub-Type Detached
Property Description
Discover 500 Ruth, a delightful modern single-family home featuring 5 bedrooms and 2 bathrooms across a generous 2,288 square feet. Freshly updated, this home shines with an open layout, expansive kitchen island, custom cabinets, marble countertops, top-of-the-line stainless-steel appliances, and luxury vinyl plank flooring throughout. The main bedroom offers easy access on the ground floor, complemented by another full bedroom and bathroom. The distinctive stairwell adds a touch of character. Upstairs awaits three additional large bedrooms and a contemporary full bathroom. Step outside to an oversized lot with a fully fenced backyard, perfect for unwinding or hosting gatherings. This one-of-a-kind home is brimming with potential—make sure to see it for yourself!
* OWNER JUST INSTALLED BRAND NEW 5 TON AC UNIT*
Location
State TX
County Harris
Area 2
Interior
Interior Features Kitchen Island, Marble Counters, Kitchen/Dining Combo
Heating Central, Gas
Cooling Central Air, Electric
Flooring Plank, Vinyl
Fireplace No
Appliance Dishwasher, Electric Oven, Gas Cooktop, Disposal, Microwave
Exterior
Parking Features Attached, Garage
Water Access Desc Public
Roof Type Composition
Private Pool No
Building
Lot Description Subdivision
Entry Level Two
Foundation Block
Sewer Public Sewer
Water Public
Architectural Style Traditional
Level or Stories Two
New Construction No
Schools
Elementary Schools Ashbel Smith Elementary School
Middle Schools Horace Mann J H
High Schools Lee High School (Goose Creek)
School District 23 - Goose Creek Consolidated
Others
Tax ID 063-091-008-0011
Acceptable Financing Cash, Conventional, FHA, VA Loan
Listing Terms Cash, Conventional, FHA, VA Loan
Read Less

Bought with Keller Williams Elite



