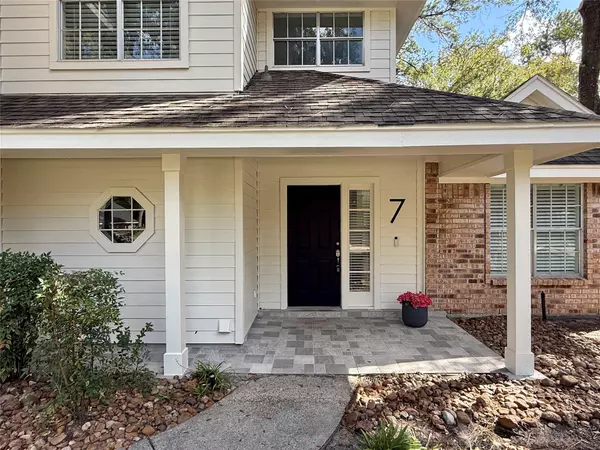7 W Southfork Pines CIR The Woodlands, TX 77381

Open House
Sun Nov 16, 1:00pm - 4:00pm
UPDATED:
Key Details
Property Type Single Family Home
Sub Type Detached
Listing Status Active
Purchase Type For Sale
Square Footage 2,562 sqft
Price per Sqft $208
Subdivision Wdlnds Village Panther Ck 17
MLS Listing ID 52126058
Style Traditional
Bedrooms 4
Full Baths 2
Half Baths 1
HOA Y/N No
Year Built 1984
Lot Size 9,613 Sqft
Acres 0.2207
Property Sub-Type Detached
Property Description
Location
State TX
County Montgomery
Community Community Pool, Master Planned Community
Area The Woodlands
Interior
Interior Features Crown Molding, Double Vanity, Granite Counters, Separate Shower, Ceiling Fan(s), Programmable Thermostat
Heating Central, Gas
Cooling Central Air, Electric
Flooring Tile, Wood
Fireplaces Number 1
Fireplaces Type Gas, Gas Log
Fireplace Yes
Appliance Double Oven, Dishwasher, Electric Oven, Gas Cooktop, Disposal, Microwave, Dryer, Refrigerator, Washer
Laundry Washer Hookup, Electric Dryer Hookup, Gas Dryer Hookup
Exterior
Parking Features Detached, Garage
Garage Spaces 2.0
Community Features Community Pool, Master Planned Community
Water Access Desc Public
Roof Type Composition
Private Pool No
Building
Lot Description Subdivision
Story 2
Entry Level Two
Foundation Slab
Sewer Public Sewer
Water Public
Architectural Style Traditional
Level or Stories Two
New Construction No
Schools
Elementary Schools Sally Ride Elementary School
Middle Schools Knox Junior High School
High Schools The Woodlands College Park High School
School District 11 - Conroe
Others
HOA Name Parkway Property Management
Tax ID 9726-17-02700

GET MORE INFORMATION




