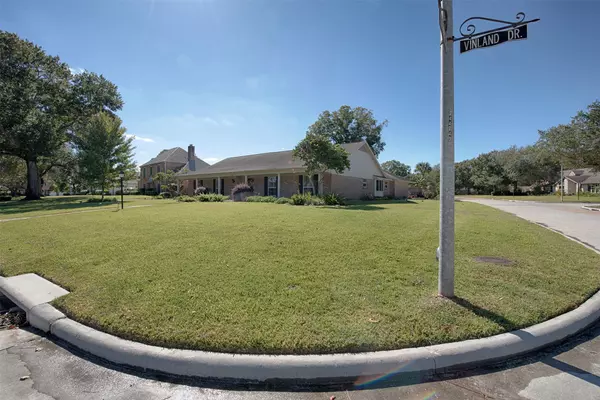18502 Vinland DR Nassau Bay, TX 77058

UPDATED:
Key Details
Property Type Single Family Home
Sub Type Detached
Listing Status Active
Purchase Type For Sale
Square Footage 2,998 sqft
Price per Sqft $188
Subdivision Nassau Bay
MLS Listing ID 65207819
Style Traditional
Bedrooms 4
Full Baths 2
Half Baths 2
HOA Fees $10/ann
HOA Y/N Yes
Year Built 1967
Property Sub-Type Detached
Property Description
Location
State TX
County Harris
Community Community Pool
Area Clear Lake Area
Interior
Interior Features Breakfast Bar, Dry Bar, Double Vanity, Kitchen/Family Room Combo, Tub Shower, Vanity, Ceiling Fan(s), Programmable Thermostat
Heating Central, Gas
Cooling Central Air, Electric
Flooring Carpet, Engineered Hardwood, Tile
Fireplaces Number 1
Fireplaces Type Gas Log, Wood Burning
Fireplace Yes
Appliance Double Oven, Dishwasher, Electric Oven, Gas Cooktop, Disposal
Laundry Washer Hookup, Electric Dryer Hookup, Gas Dryer Hookup
Exterior
Exterior Feature Covered Patio, Deck, Fence, Sprinkler/Irrigation, Patio, Private Yard, Storage, Tennis Court(s)
Parking Features Attached Carport, Additional Parking, Attached, Driveway, Garage, Workshop in Garage
Garage Spaces 2.0
Carport Spaces 3
Fence Back Yard
Pool Gunite, In Ground, Association
Community Features Community Pool
Amenities Available Basketball Court, Boat Dock, Marina, Boat Ramp, Dog Park, Playground, Pool, Boat Slip
View Y/N Yes
Water Access Desc Public
View Lake, Water
Roof Type Composition
Accessibility Accessible Washer/Dryer, Accessible Kitchen Appliances, Accessible Full Bath, Accessible Bedroom, Accessible Common Area, Accessible Closets, Accessible Electrical and Environmental Controls, Accessible Kitchen, Accessible Doors, Accessible Entrance, Accessible Hallway(s)
Porch Covered, Deck, Patio
Private Pool Yes
Building
Lot Description Corner Lot, Views, Pond on Lot
Faces Southeast
Story 1
Entry Level One
Foundation Pillar/Post/Pier
Sewer Public Sewer
Water Public
Architectural Style Traditional
Level or Stories One
Additional Building Shed(s), Workshop
New Construction No
Schools
Elementary Schools Robinson Elementary School (Clear Creek)
Middle Schools Space Center Intermediate School
High Schools Clear Creek High School
School District 9 - Clear Creek
Others
HOA Name Nassau Bay Homes Assoc.
HOA Fee Include Common Areas,Recreation Facilities
Tax ID 098-473-000-0014
Ownership Full Ownership
Security Features Security System Owned
Acceptable Financing Cash, Conventional
Listing Terms Cash, Conventional

GET MORE INFORMATION




