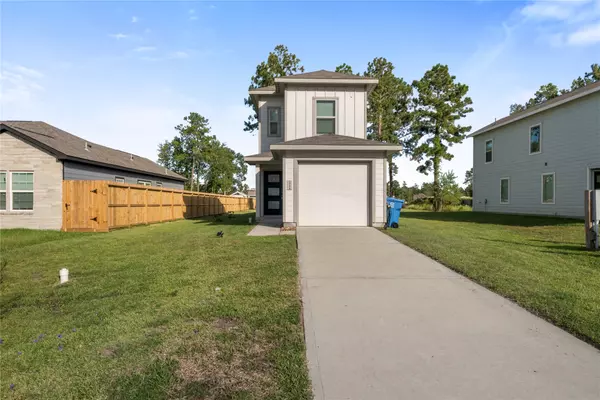1044 Road 5203 Cleveland, TX 77327

Open House
Sun Nov 16, 1:00pm - 4:00pm
UPDATED:
Key Details
Property Type Single Family Home
Sub Type Detached
Listing Status Active
Purchase Type For Sale
Square Footage 1,013 sqft
Price per Sqft $202
Subdivision Santa Fe
MLS Listing ID 77570707
Style Traditional
Bedrooms 2
Full Baths 2
Half Baths 1
HOA Fees $10/ann
HOA Y/N Yes
Year Built 2023
Annual Tax Amount $3,880
Tax Year 2024
Lot Size 0.290 Acres
Acres 0.29
Property Sub-Type Detached
Property Description
Location
State TX
County Liberty
Area Cleveland Area
Interior
Interior Features Breakfast Bar, High Ceilings, Kitchen/Family Room Combo, Bath in Primary Bedroom, Tub Shower, Window Treatments, Kitchen/Dining Combo, Living/Dining Room
Heating Central, Gas
Cooling Central Air, Electric
Flooring Carpet, Plank, Vinyl
Fireplace No
Appliance Dishwasher, Electric Oven, Electric Range, Disposal, Microwave, Dryer, Refrigerator, Washer
Exterior
Parking Features Attached, Garage
Garage Spaces 1.0
Water Access Desc Public
Roof Type Composition
Private Pool No
Building
Lot Description Subdivision
Story 1
Entry Level One
Foundation Slab
Builder Name Lennar Homes
Sewer Public Sewer
Water Public
Architectural Style Traditional
Level or Stories One
New Construction No
Schools
Elementary Schools Santa Fe Elementary (Cleveland)
Middle Schools Santa Fe Middle School
High Schools Cleveland High School
School District 100 - Cleveland
Others
HOA Name Houston El Norte POA
HOA Fee Include Other
Tax ID 007315-006079-000
Security Features Security System Leased,Smoke Detector(s)
Acceptable Financing Cash, Conventional, FHA, VA Loan
Listing Terms Cash, Conventional, FHA, VA Loan
Virtual Tour https://dl.dropboxusercontent.com/scl/fi/z53wx1mw624bfxc563dyz/1044-Rd-5203-Cleveland-TX.mp4?rlkey=jfsuoefxq7rsgs16cbcw5lcty&raw=1

GET MORE INFORMATION




