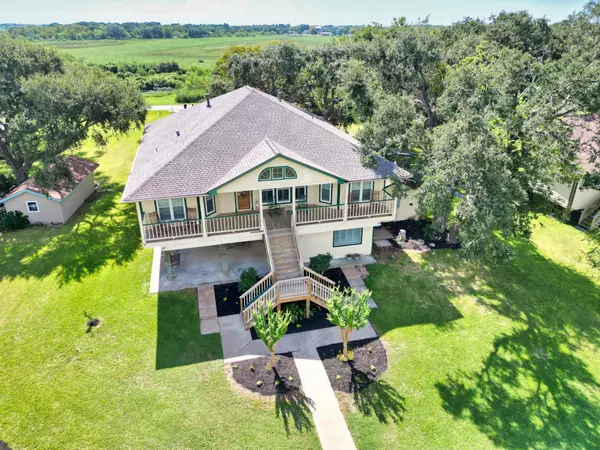766 County Road 206 Sargent, TX 77414

UPDATED:
Key Details
Property Type Single Family Home
Sub Type Detached
Listing Status Active
Purchase Type For Sale
Square Footage 2,910 sqft
Price per Sqft $205
Subdivision Caney Creek Estates Sec 1
MLS Listing ID 35951848
Style Traditional
Bedrooms 4
Full Baths 3
HOA Fees $8/ann
HOA Y/N Yes
Year Built 2000
Annual Tax Amount $9,333
Tax Year 2025
Lot Size 0.553 Acres
Acres 0.5534
Property Sub-Type Detached
Property Description
Location
State TX
County Matagorda
Interior
Interior Features Breakfast Bar, Balcony, Crown Molding, Elevator, High Ceilings, Hot Tub/Spa, Jetted Tub, Kitchen/Family Room Combo, Pantry, Solid Surface Counters, Window Treatments, Ceiling Fan(s), Kitchen/Dining Combo, Living/Dining Room
Heating Central, Electric
Cooling Central Air, Electric
Flooring Carpet, Plank, Tile, Vinyl
Fireplaces Number 2
Fireplaces Type Gas Log
Fireplace Yes
Appliance Dishwasher, Electric Oven, Electric Range, Disposal, Microwave, Dryer, Refrigerator, Water Softener Owned, Washer
Laundry Washer Hookup, Electric Dryer Hookup
Exterior
Exterior Feature Balcony, Deck, Porch, Patio, Private Yard
Parking Features Detached, Garage, Golf Cart Garage
Garage Spaces 1.0
Amenities Available Boat Ramp, Picnic Area, Playground, Park
Waterfront Description Bulkhead,Boat Ramp/Lift Access,Pier,Waterfront
View Y/N Yes
Water Access Desc Public
View Water
Roof Type Composition
Accessibility Accessible Elevator Installed
Porch Balcony, Deck, Patio, Porch
Private Pool No
Building
Lot Description Views, Waterfront, Side Yard
Faces West
Story 2
Entry Level Two
Foundation Slab
Sewer Public Sewer
Water Public
Architectural Style Traditional
Level or Stories Two
New Construction No
Schools
Elementary Schools Van Vleck Elementary School
Middle Schools Van Vleck Junior High School
High Schools Van Vleck High School
School District 134 - Van Vleck
Others
HOA Name Caney Creek Estates
HOA Fee Include Other
Tax ID 29593
Ownership Full Ownership
Acceptable Financing Cash, Conventional
Listing Terms Cash, Conventional

GET MORE INFORMATION




