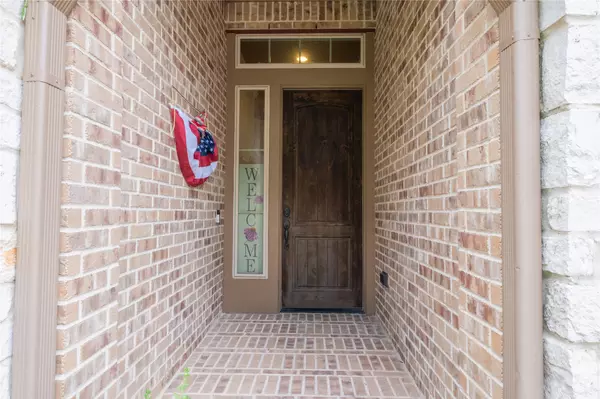2843 Mcdonough Way Katy, TX 77494

Open House
Sun Oct 19, 2:00pm - 4:00pm
UPDATED:
Key Details
Property Type Single Family Home
Sub Type Detached
Listing Status Active
Purchase Type For Sale
Square Footage 2,479 sqft
Price per Sqft $152
Subdivision Firethorne
MLS Listing ID 34091299
Style Traditional
Bedrooms 4
Full Baths 3
HOA Fees $70/ann
HOA Y/N Yes
Year Built 2013
Property Sub-Type Detached
Property Description
Location
State TX
County Fort Bend
Community Community Pool, Master Planned Community, Curbs, Gutter(S)
Area Katy - Southwest
Interior
Interior Features Double Vanity, High Ceilings, Kitchen/Family Room Combo, Separate Shower, Ceiling Fan(s)
Heating Central, Gas
Cooling Central Air, Electric, Gas
Flooring Carpet, Tile, Wood
Fireplaces Number 1
Fireplace Yes
Appliance Dishwasher, Electric Oven, Disposal, Gas Range, Microwave, Oven
Laundry Electric Dryer Hookup
Exterior
Exterior Feature Covered Patio, Fully Fenced, Sprinkler/Irrigation, Patio, Tennis Court(s)
Parking Features Attached, Garage, Garage Door Opener
Garage Spaces 2.0
Community Features Community Pool, Master Planned Community, Curbs, Gutter(s)
Water Access Desc Public
Roof Type Composition
Porch Covered, Deck, Patio
Private Pool No
Building
Lot Description Subdivision
Faces West
Story 1
Entry Level One
Foundation Slab
Builder Name RAVENNA HOMES
Sewer Public Sewer
Water Public
Architectural Style Traditional
Level or Stories One
New Construction No
Schools
Elementary Schools Lindsey Elementary School (Lamar)
Middle Schools Leaman Junior High School
High Schools Fulshear High School
School District 33 - Lamar Consolidated
Others
HOA Name Firethorne
Tax ID 3601-08-003-0060-901
Security Features Smoke Detector(s)
Acceptable Financing Cash, Conventional
Listing Terms Cash, Conventional

GET MORE INFORMATION




