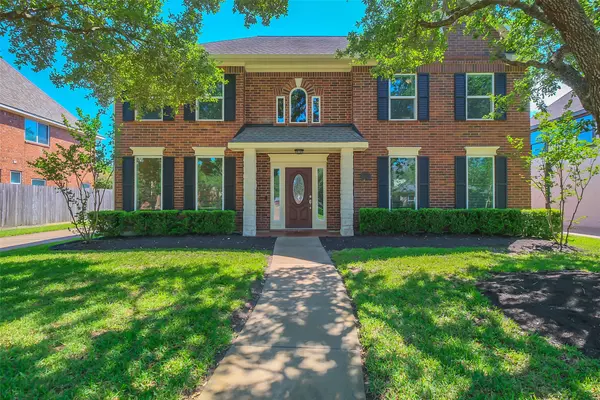19415 Indian Hawthorn DR Houston, TX 77094
UPDATED:
Key Details
Sold Price $520,000
Property Type Single Family Home
Sub Type Detached
Listing Status Sold
Purchase Type For Sale
Square Footage 2,986 sqft
Price per Sqft $174
Subdivision Green Trails Park Sec 09
MLS Listing ID 24000651
Sold Date 07/15/25
Style Traditional
Bedrooms 4
Full Baths 2
Half Baths 1
HOA Fees $9/ann
HOA Y/N Yes
Year Built 1993
Annual Tax Amount $9,719
Tax Year 2024
Lot Size 8,751 Sqft
Acres 0.2009
Property Sub-Type Detached
Property Description
Location
State TX
County Harris
Community Community Pool
Area Katy - Southeast
Interior
Interior Features Double Vanity, Granite Counters, Kitchen Island, Kitchen/Family Room Combo, Bath in Primary Bedroom, Pantry, Tub Shower, Walk-In Pantry, Window Treatments, Ceiling Fan(s), Programmable Thermostat
Heating Central, Gas
Cooling Central Air, Electric
Flooring Carpet, Tile
Fireplaces Number 1
Fireplaces Type Gas, Gas Log
Fireplace Yes
Appliance Convection Oven, Dishwasher, Electric Oven, Gas Cooktop, Disposal, Microwave
Laundry Washer Hookup, Electric Dryer Hookup, Gas Dryer Hookup
Exterior
Exterior Feature Covered Patio, Fence, Sprinkler/Irrigation, Patio, Private Yard
Parking Features Garage, Garage Door Opener
Garage Spaces 2.0
Fence Back Yard
Pool Gunite
Community Features Community Pool
Amenities Available Picnic Area, Playground, Park, Tennis Court(s), Trail(s)
Water Access Desc Public
Roof Type Composition
Porch Covered, Deck, Patio
Private Pool Yes
Building
Lot Description Subdivision
Faces North
Story 2
Entry Level Two
Foundation Slab
Builder Name Newmark
Sewer Public Sewer
Water Public
Architectural Style Traditional
Level or Stories Two
New Construction No
Schools
Elementary Schools Nottingham Country Elementary School
Middle Schools Memorial Parkway Junior High School
High Schools Taylor High School (Katy)
School District 30 - Katy
Others
HOA Name Crest Management
Tax ID 117-653-005-0035
Ownership Full Ownership
Security Features Smoke Detector(s)
Acceptable Financing Cash, Conventional, FHA, Investor Financing, VA Loan
Listing Terms Cash, Conventional, FHA, Investor Financing, VA Loan

Bought with Connect Realty.com



